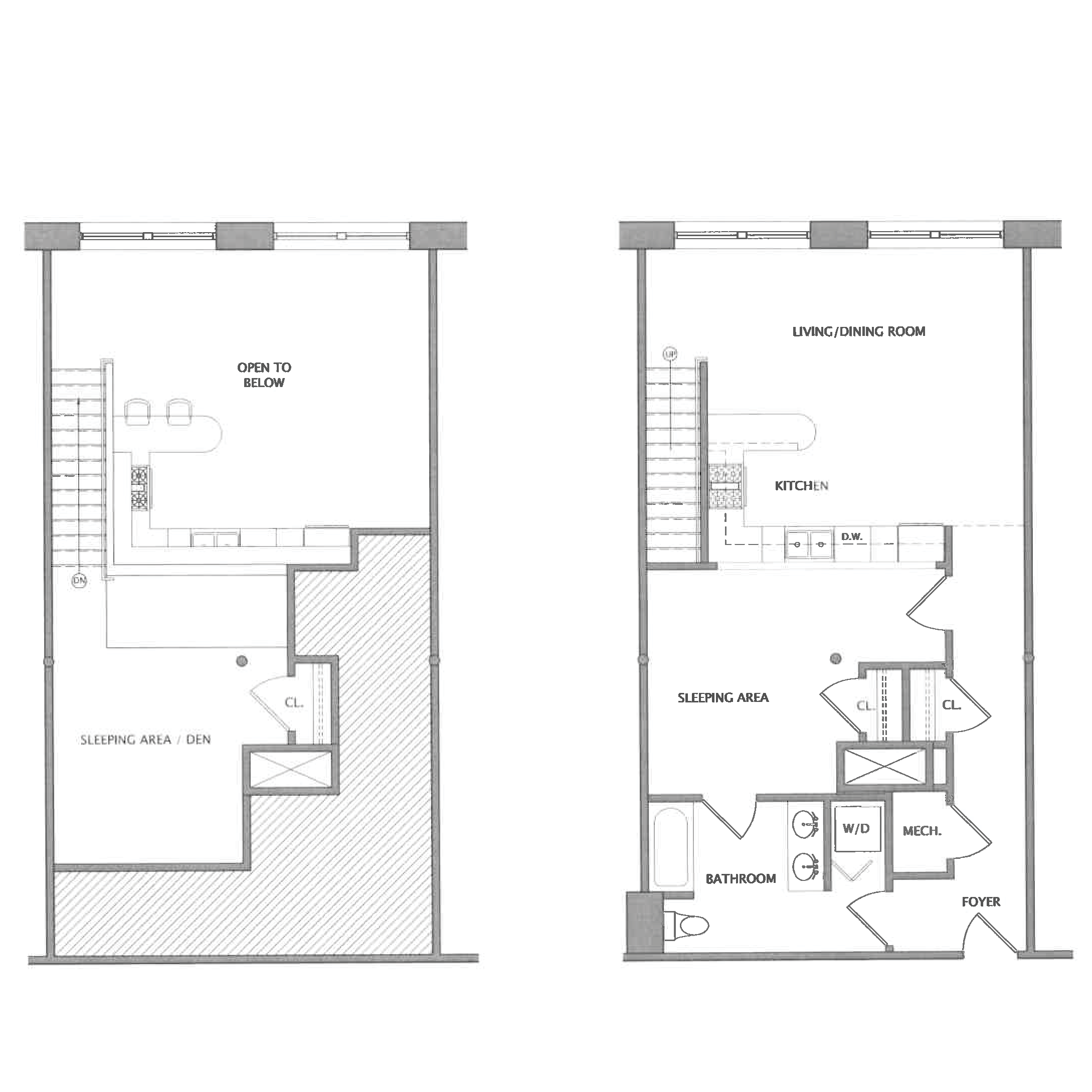Slater Cotton Mill offers unique floor plans inspired by the building’s history. With studios, one-, and two-bedroom layouts to choose from, you’re sure to find the perfect space for your lifestyle. Our apartments feature open-concept floor plans with large windows, hardwood floors, storage space, laundry and kitchen appliances, and much more. This is true loft living in the heart of historic Pawtucket.
Below is a sample of some of our most popular floor plans, please click to view complete plan details.
Building I
UNIT A1
1055 SF / ONE BED / ONE BATH
UNIT A2
933 SF / ONE BED / ONE BATH
UNIT A3
816 SF / ONE BED / ONE BATH
UNIT B1
1425 SF / TWO BED / TWO BATH
UNIT B2
1386 SF / TWO BED / TWO BATH
UNIT B5
1597 SF / TWO BED / TWO BATH
UNIT B6
1006 SF / ONE BED / ONE BATH / LOFT
UNIT B7
806 SF / ONE BED / ONE BATH / LOFT / PATIO
UNIT B9
1854 SF / TWO BED / TWO BATH
Building II
UNIT 2-101
1056 SF / TWO BED / TWO BATH
UNIT 2-110
987 SF / ONE BED / ONE BATH
UNIT 2-119
1800 SF / TWO BED / TWO BATH / LOFT
UNIT 2-204
1592 SF / THREE BED / ONE BATH
UNIT 2-211
925 SF / ONE BED / ONE BATH
UNIT 2-218
1051 SF / TWO BED / ONE BATH / LOFT
















